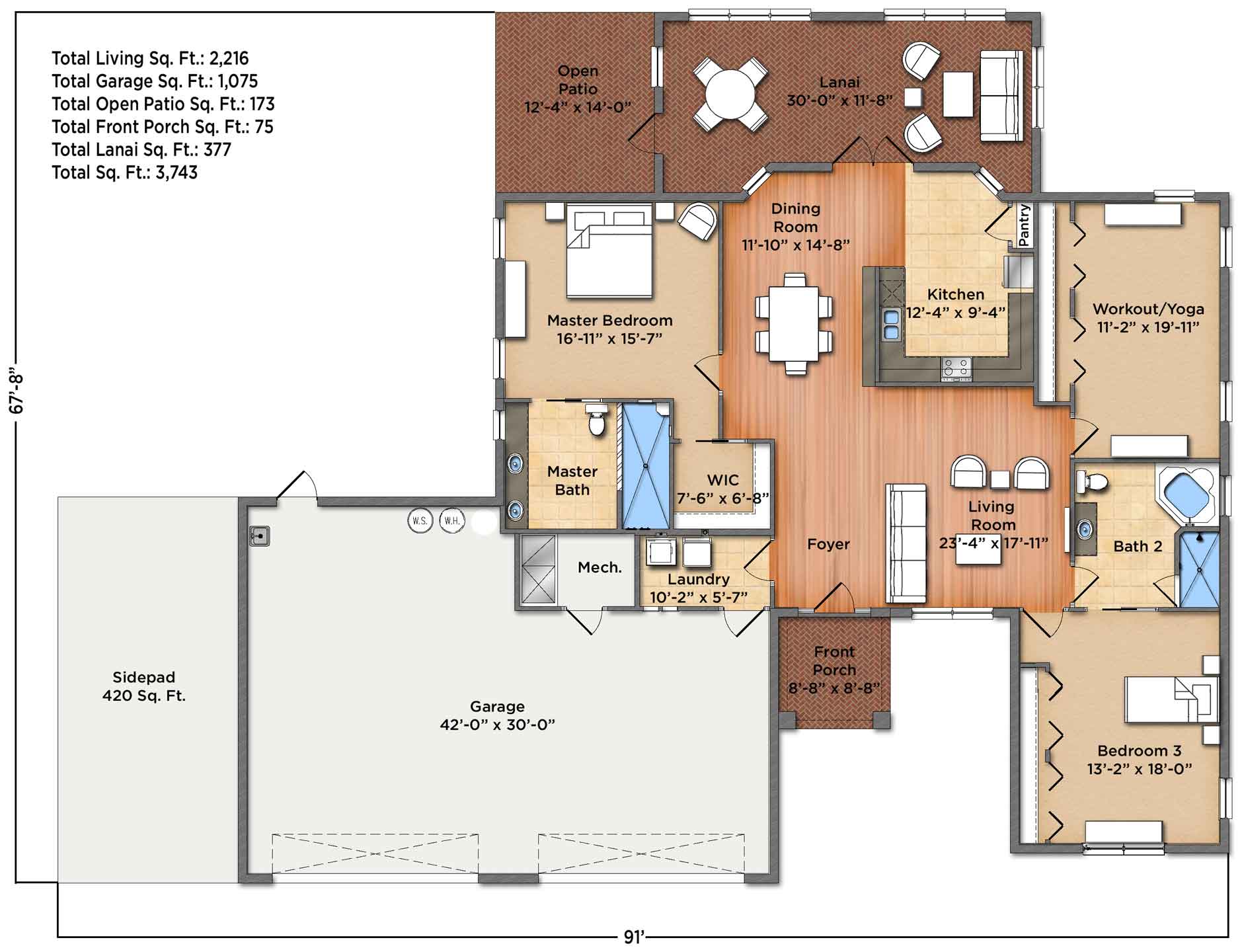
Learn why Lake Weir Preserve is an extraordinary place to live & play.
Request Information
Home Details
- Open Floorplan
- 2,216 Living Sq. Ft.
- 1,075 Garage Sq. Ft.
- 3,743 House Sq. Ft.
- 2 Bedrooms
- 2 Bathrooms
- Workout/Yoga Room
- 4 Car Garage
- 1/2 acre *
*Land size is an approximation and shall not be relied upon for an exact site size. Land size varies.
